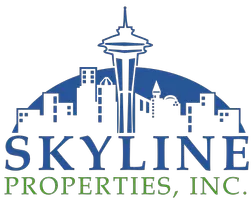Bought with COMPASS
$822,500
$774,500
6.2%For more information regarding the value of a property, please contact us for a free consultation.
20412 28th PL W Lynnwood, WA 98036
4 Beds
1.5 Baths
1,952 SqFt
Key Details
Sold Price $822,500
Property Type Single Family Home
Sub Type Residential
Listing Status Sold
Purchase Type For Sale
Square Footage 1,952 sqft
Price per Sqft $421
Subdivision Alderwood Manor
MLS Listing ID 2324452
Sold Date 02/19/25
Style 12 - 2 Story
Bedrooms 4
Full Baths 1
Half Baths 1
Year Built 1962
Annual Tax Amount $5,207
Lot Size 8,276 Sqft
Property Sub-Type Residential
Property Description
This lovingly cared for home sits on a large lot, in a quiet culdesac in an amazing location. 5 minute drive to the Link, Alderwood Mall and offers easy freeway access. The fully fenced back yard is level and huge with a great deck perfect for entertaining and the large driveway has extra parking for residents and guests. Inside on the main level you'll find fresh paint, hardwood floors, recently remodeled kitchen with under cabinet lighting, eating nook, 2 fireplaces and an extra large family room with plenty of natural light, perfect for gatherings. Upstairs boasts hardwood floors throughout each of the 4 bedrooms or pick one for your home office needs. This home has a newer roof, brand new chimney, fully inspected and ready to go.
Location
State WA
County Snohomish
Area 730 - Southwest Snohomish
Rooms
Basement None
Interior
Interior Features Ceiling Fan(s), Ceramic Tile, Double Pane/Storm Window, Dining Room, Fireplace, Hardwood, Laminate, Water Heater
Flooring Ceramic Tile, Hardwood, Laminate
Fireplaces Number 2
Fireplaces Type Pellet Stove, Wood Burning
Fireplace true
Appliance Dishwasher(s), Dryer(s), Disposal, Refrigerator(s), Stove(s)/Range(s), Washer(s)
Exterior
Exterior Feature Cement/Concrete, Wood, Wood Products
Garage Spaces 1.0
Amenities Available Deck, Fenced-Fully
View Y/N Yes
View Territorial
Roof Type Composition
Garage Yes
Building
Lot Description Cul-De-Sac
Story Two
Sewer Sewer Connected
Water Public
New Construction No
Schools
Elementary Schools Hazelwood Elem
Middle Schools Brier Terrace Mid
High Schools Mountlake Terrace Hi
School District Edmonds
Others
Senior Community No
Acceptable Financing Cash Out, Conventional, FHA, VA Loan
Listing Terms Cash Out, Conventional, FHA, VA Loan
Read Less
Want to know what your home might be worth? Contact us for a FREE valuation!

Our team is ready to help you sell your home for the highest possible price ASAP

"Three Trees" icon indicates a listing provided courtesy of NWMLS.





