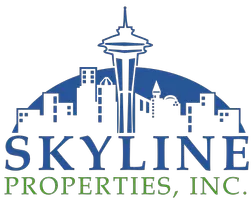Bought with Windermere Northlake
$6,250,000
$6,250,000
For more information regarding the value of a property, please contact us for a free consultation.
16520 Shore DR NE Lake Forest Park, WA 98155
4 Beds
3.75 Baths
5,865 SqFt
Key Details
Sold Price $6,250,000
Property Type Single Family Home
Sub Type Residential
Listing Status Sold
Purchase Type For Sale
Square Footage 5,865 sqft
Price per Sqft $1,065
Subdivision Sheridan Beach
MLS Listing ID 2324141
Sold Date 02/19/25
Style 18 - 2 Stories w/Bsmnt
Bedrooms 4
Full Baths 1
Half Baths 1
HOA Fees $43/ann
Year Built 1934
Annual Tax Amount $41,968
Lot Size 0.788 Acres
Property Sub-Type Residential
Property Description
Timeless French charm designed by famous Seattle architect, Paul Thiry. 80 FT of WATERFRONT and private dock. Serene and calming views of Lake Washington, Mt. Rainier, and Cascades. Prepare to be enchanted with classic French architecture, coffered ceilings, detailed millwork and Juliet balconies. Large picture windows capture unobstructed Lake views of the ever-changing PNW seasons. Upstairs breath-taking primary bedroom offers stunning vistas & ample space to retreat. Kitchen and Baths finished in elegant white marble. Huge bonus space, can be a second garage (6 cars), a Home Gym, a Rec Room or an event space! Fully gated property with beautifully landscaped grounds, on sought after Shore drive, nestled in the community of Sheridan Beach.
Location
State WA
County King
Area 720 - Lake Forest Park
Rooms
Basement Daylight, Partially Finished
Main Level Bedrooms 1
Interior
Interior Features Bath Off Primary, Ceiling Fan(s), Ceramic Tile, Double Pane/Storm Window, Dining Room, Fireplace, French Doors, Hardwood, Jetted Tub, Security System, Skylight(s), Sprinkler System, Vaulted Ceiling(s), Walk-In Closet(s), Wall to Wall Carpet, Water Heater, Wet Bar, Wine/Beverage Refrigerator
Flooring Ceramic Tile, Hardwood, Marble, Carpet
Fireplaces Number 2
Fireplaces Type Gas
Fireplace true
Appliance Dishwasher(s), Dryer(s), Disposal, Microwave(s), Refrigerator(s), Stove(s)/Range(s), Washer(s)
Exterior
Exterior Feature Brick, Cement/Concrete, Wood
Garage Spaces 8.0
Pool Community
Community Features Athletic Court, CCRs, Club House, Playground
Amenities Available Cable TV, Deck, Dock, Fenced-Fully, Gas Available, Gated Entry, Moorage, Patio, Sprinkler System
Waterfront Description Bank-Low,Bulkhead,Lake
View Y/N Yes
View Lake, Mountain(s)
Roof Type Cedar Shake
Garage Yes
Building
Lot Description Curbs, Paved, Secluded
Story Two
Sewer Sewer Connected
Water Public
Architectural Style Tudor
New Construction No
Schools
Elementary Schools Buyer To Verify
Middle Schools Kellogg Mid
High Schools Shorecrest High
School District Shoreline
Others
Senior Community No
Acceptable Financing Cash Out, Conventional
Listing Terms Cash Out, Conventional
Read Less
Want to know what your home might be worth? Contact us for a FREE valuation!

Our team is ready to help you sell your home for the highest possible price ASAP

"Three Trees" icon indicates a listing provided courtesy of NWMLS.





