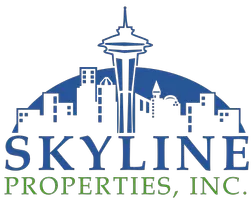Bought with RE/MAX All City
$489,888
$489,888
For more information regarding the value of a property, please contact us for a free consultation.
12260 13th PL SW #B Burien, WA 98146
2 Beds
1.5 Baths
1,000 SqFt
Key Details
Sold Price $489,888
Property Type Condo
Sub Type Condominium
Listing Status Sold
Purchase Type For Sale
Square Footage 1,000 sqft
Price per Sqft $489
Subdivision Burien
MLS Listing ID 2304535
Sold Date 02/14/25
Style 32 - Townhouse
Bedrooms 2
Full Baths 1
Half Baths 1
Construction Status Under Construction
HOA Fees $75/mo
Year Built 2024
Lot Size 3,002 Sqft
Property Sub-Type Condominium
Property Description
FOR DRIVING DIRECTIONS use the following: 1240 SW 124th St. Welcome to this thoughtfully designed 2 bed, 1.5 bath townhome created for modern living. With high ceilings and refined finishes, the main floor offers a pretty powder room, a light-filled great room including a kitchen with quartz countertops, island seating and SS appliances. Off the kitchen is a cozy family room and a dining area with entrance to an idyllic covered porch, perfect for relaxation. Upstairs, there are two spacious bedrooms, a full bathroom and the laundry area. This attached dwelling has A/C, a 1 car garage and sits in a charming cul-de-sac community featuring a dog run and a playground.
Location
State WA
County King
Area 130 - Burien/Normandy Park
Interior
Interior Features Cooking-Electric, Dryer-Electric, Ice Maker, Wall to Wall Carpet, Washer, Water Heater, Yard
Flooring Vinyl Plank, Carpet
Fireplace false
Appliance Dishwasher(s), Disposal, Microwave(s), Refrigerator(s), Stove(s)/Range(s)
Exterior
Exterior Feature Cement Planked, Wood
Garage Spaces 1.0
Community Features Playground
View Y/N No
Roof Type Composition
Garage Yes
Building
Lot Description Adjacent to Public Land, Cul-De-Sac, Curbs, Dead End Street, Open Space, Paved, Secluded
Story Multi/Split
New Construction Yes
Construction Status Under Construction
Schools
Elementary Schools Hazel Vly Elem
Middle Schools Cascade Mid
High Schools Highline High
School District Highline
Others
HOA Fee Include Common Area Maintenance
Senior Community No
Acceptable Financing Conventional
Listing Terms Conventional
Read Less
Want to know what your home might be worth? Contact us for a FREE valuation!

Our team is ready to help you sell your home for the highest possible price ASAP

"Three Trees" icon indicates a listing provided courtesy of NWMLS.





