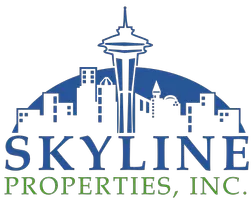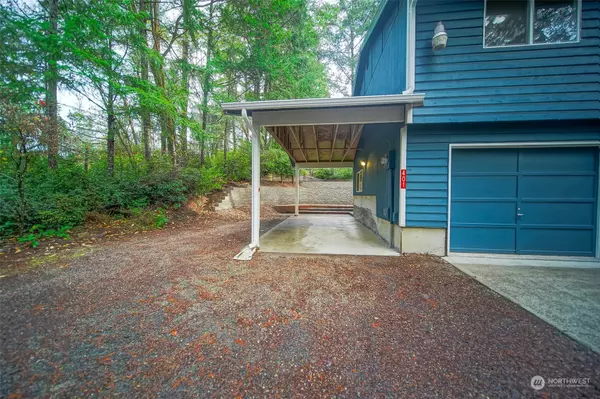Bought with John L. Scott, Inc.
$445,000
$435,000
2.3%For more information regarding the value of a property, please contact us for a free consultation.
401 NE Matthew DR Belfair, WA 98528
3 Beds
1.75 Baths
1,435 SqFt
Key Details
Sold Price $445,000
Property Type Single Family Home
Sub Type Residential
Listing Status Sold
Purchase Type For Sale
Square Footage 1,435 sqft
Price per Sqft $310
Subdivision Belfair
MLS Listing ID 2311208
Sold Date 01/10/25
Style 14 - Split Entry
Bedrooms 3
Full Baths 1
HOA Fees $21/ann
Year Built 1985
Annual Tax Amount $2,466
Lot Size 0.380 Acres
Property Sub-Type Residential
Property Description
Newly remodeled home private lot. Property with open spaces and woods. Terraces / open space on three sides, fenced plus patio space. One car garage, covered space and other areas for vehicles / RV. Fresh paint and new flooring throughout; hardwood style laminate & wall to wall carpet. 2 bedrooms plus full bath on main floor. Living room leads to kitchen and dining. New stainless appliances; refrigerator, dishwasher, stove range plus eating bar and slider door out to a large wrap around deck. Downstairs bathroom and laundry room, under stair storage. Garage with a built-ins. large primary bedroom; is partially separated into two spaces, one has barn doors to closet; could be walled to create sep Rec Room. Private neighborhood beach access.
Location
State WA
County Mason
Area 171 - Belfair/Hood Canal
Rooms
Basement Daylight, Finished
Main Level Bedrooms 2
Interior
Interior Features Ceiling Fan(s), Double Pane/Storm Window, Dining Room, High Tech Cabling, Laminate, Wall to Wall Carpet, Wired for Generator
Flooring Laminate, Carpet
Fireplace false
Appliance Dishwasher(s), Refrigerator(s), Stove(s)/Range(s)
Exterior
Exterior Feature Wood
Garage Spaces 2.0
Community Features Club House
View Y/N Yes
View Territorial
Roof Type Metal
Garage Yes
Building
Lot Description Paved, Secluded
Story Multi/Split
Sewer Septic Tank
Water Community
Architectural Style Traditional
New Construction No
Schools
Elementary Schools Sand Hill Elem
Middle Schools Buyer To Verify
High Schools North Mason Snr High
School District North Mason #403
Others
Senior Community No
Acceptable Financing Cash Out, Conventional, FHA, VA Loan
Listing Terms Cash Out, Conventional, FHA, VA Loan
Read Less
Want to know what your home might be worth? Contact us for a FREE valuation!

Our team is ready to help you sell your home for the highest possible price ASAP

"Three Trees" icon indicates a listing provided courtesy of NWMLS.





