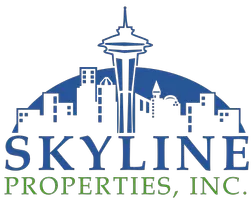Bought with KW North Sound
$630,000
$649,999
3.1%For more information regarding the value of a property, please contact us for a free consultation.
6918 Upland DR Arlington, WA 98223
4 Beds
2.75 Baths
1,718 SqFt
Key Details
Sold Price $630,000
Property Type Single Family Home
Sub Type Residential
Listing Status Sold
Purchase Type For Sale
Square Footage 1,718 sqft
Price per Sqft $366
Subdivision Arlington
MLS Listing ID 2283370
Sold Date 01/31/25
Style 14 - Split Entry
Bedrooms 4
Full Baths 2
HOA Fees $12/ann
Year Built 2000
Annual Tax Amount $4,173
Lot Size 8,276 Sqft
Property Sub-Type Residential
Property Description
TWO Primary suites in this charming split-level home where comfort meets convenience. On the upper level, you'll find one primary en suite, along with two spacious bedrooms and two full bathrooms. The open-concept living room and kitchen are perfect for entertaining, and a deck off the dining room/kitchen offers stunning views. The lower level features a SECOND primary suite combined with a cozy bonus/gaming room, an additional bathroom, laundry room, and a versatile flex area that could easily be transformed into two additional bedrooms. The backyard is an entertainer's paradise with multiple terraced areas custom-designed for VERY low maintenance. Enjoy lush landscaping, a fire pit, and a host of outdoor amenities.
Location
State WA
County Snohomish
Area 770 - Northwest Snohomish
Rooms
Basement Daylight
Main Level Bedrooms 3
Interior
Interior Features Bath Off Primary, Ceramic Tile, Double Pane/Storm Window, Dining Room, Fireplace, Hardwood, Wall to Wall Carpet, Water Heater
Flooring Ceramic Tile, Hardwood, Marble, Vinyl, Carpet
Fireplaces Number 1
Fireplaces Type Gas
Fireplace true
Appliance Dishwasher(s), Double Oven, Dryer(s), Refrigerator(s), Stove(s)/Range(s), Washer(s)
Exterior
Exterior Feature Wood
Garage Spaces 2.0
Community Features Park, Playground, Trail(s)
Amenities Available Deck, Fenced-Fully, Patio
View Y/N Yes
View Mountain(s), Territorial
Roof Type Composition
Garage Yes
Building
Lot Description Curbs, Paved, Sidewalk
Story Multi/Split
Sewer Sewer Connected
Water Public
Architectural Style Northwest Contemporary
New Construction No
Schools
Elementary Schools Pioneer Elem
Middle Schools Haller Middle Sch
High Schools Arlington High
School District Arlington
Others
Senior Community No
Acceptable Financing Cash Out, Conventional, FHA, USDA Loan, VA Loan
Listing Terms Cash Out, Conventional, FHA, USDA Loan, VA Loan
Read Less
Want to know what your home might be worth? Contact us for a FREE valuation!

Our team is ready to help you sell your home for the highest possible price ASAP

"Three Trees" icon indicates a listing provided courtesy of NWMLS.





