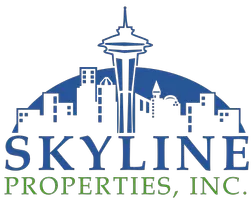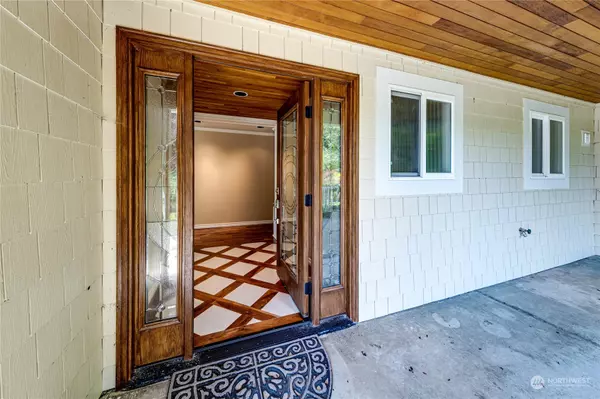Bought with Windermere Real Estate M2 LLC
$1,190,000
$1,200,000
0.8%For more information regarding the value of a property, please contact us for a free consultation.
21426 E Lost Lake RD Snohomish, WA 98296
3 Beds
2.5 Baths
2,490 SqFt
Key Details
Sold Price $1,190,000
Property Type Single Family Home
Sub Type Residential
Listing Status Sold
Purchase Type For Sale
Square Footage 2,490 sqft
Price per Sqft $477
Subdivision Snohomish
MLS Listing ID 2276095
Sold Date 10/25/24
Style 16 - 1 Story w/Bsmnt.
Bedrooms 3
Full Baths 2
Half Baths 1
Year Built 1970
Annual Tax Amount $7,156
Lot Size 0.560 Acres
Lot Dimensions 60 x 409 x 60 x 406
Property Sub-Type Residential
Property Description
Breathtaking, lakefront home with stunning, $650,000+ remodel & gorgeous lake views! Extremely high-end, custom finishes throughout. Spacious, custom, island kitchen with stunning view. Lavish master suite with fireplace and luxurious, custom tile bath. Large family room with kitchenette currently set up as theater room. Spacious, wrap around, view deck. Huge, ½ acre lot with sport court, gorgeous landscaping and dock. Come fish, swim, paddleboard, boat and relax at this private lakefront estate just minutes from downtown Woodinville and all amenities. Pre-inspection attached to listing.
Location
State WA
County Snohomish
Area 610 - Southeast Snohomish
Rooms
Basement Daylight, Finished
Main Level Bedrooms 1
Interior
Interior Features Built-In Vacuum, Ceramic Tile, Double Pane/Storm Window, Dining Room, Fireplace, Fireplace (Primary Bedroom), French Doors, Hardwood, High Tech Cabling, Security System, Skylight(s), Triple Pane Windows, Walk-In Closet(s), Wall to Wall Carpet, Water Heater, Wet Bar, Wired for Generator
Flooring Ceramic Tile, Hardwood, Carpet
Fireplaces Number 2
Fireplaces Type Gas
Fireplace true
Appliance Dishwasher(s), Dryer(s), Microwave(s), Refrigerator(s), Stove(s)/Range(s), Washer(s)
Exterior
Exterior Feature Cement Planked
Garage Spaces 3.0
Amenities Available Athletic Court, Cable TV, Deck, Dock, Gas Available, High Speed Internet, Patio, Sprinkler System
Waterfront Description Lake,No Bank
View Y/N Yes
View Lake, Territorial
Roof Type Composition,See Remarks
Garage Yes
Building
Lot Description Dead End Street, Paved, Secluded
Story One
Sewer Available
Water Public
Architectural Style Northwest Contemporary
New Construction No
Schools
Elementary Schools Maltby Elem
Middle Schools Hidden River Mid
High Schools Monroe High
School District Monroe
Others
Senior Community No
Acceptable Financing Cash Out, Conventional, FHA, VA Loan
Listing Terms Cash Out, Conventional, FHA, VA Loan
Read Less
Want to know what your home might be worth? Contact us for a FREE valuation!

Our team is ready to help you sell your home for the highest possible price ASAP

"Three Trees" icon indicates a listing provided courtesy of NWMLS.





