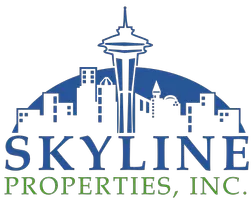Bought with Coldwell Banker Bain
$1,350,000
$1,450,000
6.9%For more information regarding the value of a property, please contact us for a free consultation.
40806 NE 256th AVE Amboy, WA 98601
3 Beds
2.5 Baths
2,772 SqFt
Key Details
Sold Price $1,350,000
Property Type Single Family Home
Sub Type Residential
Listing Status Sold
Purchase Type For Sale
Square Footage 2,772 sqft
Price per Sqft $487
Subdivision Amboy
MLS Listing ID 2076552
Sold Date 09/11/23
Style 10 - 1 Story
Bedrooms 3
Full Baths 2
Half Baths 1
Year Built 2014
Annual Tax Amount $5,363
Lot Size 32.340 Acres
Property Sub-Type Residential
Property Description
This 32+ acre property boasts an incredible, single-level, custom built home with designer style throughout. Beautiful wainscoting, box ceilings, crown moldings and custom design work. The home features a large gathering room, formal dining room and office space. Kitchen includes walk-in pantry, Sub-Zero refrigerator, gas cooktop, designer farmhouse sink and cabinetry customization. The primary suite features walk-in closet, walk-in shower, double sinks and a gorgeous stained glass window. Additional features include built in generator and 4ft tall finished crawlspace. The property features a garden shed and 20x40 shop with power built by Tuff Shed. The pasture is fully fenced and ready for animals. Property to remain in AG plan, no HOA.
Location
State WA
County Clark
Area 1071 - North County
Rooms
Basement None
Main Level Bedrooms 3
Interior
Interior Features Ceramic Tile, Hardwood, Bath Off Primary, Dining Room, French Doors, Fireplace, Water Heater
Flooring Ceramic Tile, Hardwood
Fireplaces Number 1
Fireplaces Type Gas
Fireplace true
Appliance Dishwasher_, Microwave_, Refrigerator_, StoveRange_
Exterior
Exterior Feature Cement Planked
Garage Spaces 2.0
Amenities Available Fenced-Fully, Fenced-Partially, Gated Entry, Outbuildings, Patio, Propane, RV Parking, Shop
Waterfront Description Creek
View Y/N Yes
View Territorial
Roof Type Composition
Garage Yes
Building
Lot Description Adjacent to Public Land, Dead End Street, Secluded
Story One
Sewer Septic Tank
Water Individual Well
New Construction No
Schools
Elementary Schools Yacolt Primary
Middle Schools Amboy Middle
High Schools Battle Ground High
School District Battle Ground
Others
Senior Community No
Acceptable Financing Cash Out, Conventional, VA Loan
Listing Terms Cash Out, Conventional, VA Loan
Read Less
Want to know what your home might be worth? Contact us for a FREE valuation!

Our team is ready to help you sell your home for the highest possible price ASAP

"Three Trees" icon indicates a listing provided courtesy of NWMLS.





