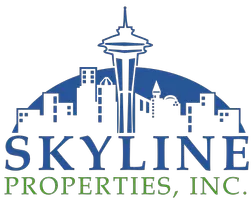Bought with RE/MAX Territory NW
$785,000
$795,000
1.3%For more information regarding the value of a property, please contact us for a free consultation.
18426 S West View DR Mount Vernon, WA 98274
3 Beds
2.25 Baths
2,208 SqFt
Key Details
Sold Price $785,000
Property Type Single Family Home
Sub Type Residential
Listing Status Sold
Purchase Type For Sale
Square Footage 2,208 sqft
Price per Sqft $355
Subdivision Big Lake
MLS Listing ID 1638826
Sold Date 08/20/20
Style 17 - 1 1/2 Stry w/Bsmt
Bedrooms 3
Full Baths 1
Half Baths 1
Year Built 1969
Annual Tax Amount $6,348
Lot Size 0.280 Acres
Property Sub-Type Residential
Property Description
If you have to stay home indefinitely, it might as well be on the Lake! Dead-end road location at SE corner of Big Lake for maximum sun-exposure & westerly sunsets for enjoying lake living to the fullest. Recently updated for a clean, modern feel. All new kitchen w/ quartz counters, cabinetry & Kitchenaid appliances, induction cooktop & conv microwave. Lower-level has its own wet bar making dockside drink service a breeze (or easy conversion to MIL). Only thing needed here is your boat & bbq!
Location
State WA
County Skagit
Area 835 - Mount Vernon
Rooms
Basement Daylight, Finished
Main Level Bedrooms 1
Interior
Interior Features Forced Air, Wall to Wall Carpet, Laminate, Wet Bar, Bath Off Primary, Double Pane/Storm Window, Hot Tub/Spa, Loft, Vaulted Ceiling(s), FirePlace
Flooring Laminate, Carpet
Fireplaces Number 1
Fireplace true
Appliance Dishwasher_, Dryer, GarbageDisposal_, Microwave_, RangeOven_, Refrigerator_, Washer
Exterior
Exterior Feature Wood, Wood Products
Garage Spaces 4.0
Utilities Available Cable Connected, High Speed Internet, Natural Gas Available, Sewer Connected, Electric, Natural Gas Connected
Amenities Available Cable TV, Deck, Fenced-Partially, Gas Available, High Speed Internet, Hot Tub/Spa, Patio, RV Parking, Shop
Waterfront Description Lake,No Bank
View Y/N Yes
View Lake, Mountain(s)
Roof Type Metal
Garage Yes
Building
Lot Description Dead End Street, Paved
Story OneAndOneHalf
Sewer Sewer Connected
Water Public
Architectural Style A-Frame
New Construction No
Schools
Elementary Schools Big Lake Elem
Middle Schools Cascade Mid
High Schools Sedro Woolley Snr Hi
School District Sedro Woolley
Others
Acceptable Financing Cash Out, Conventional
Listing Terms Cash Out, Conventional
Read Less
Want to know what your home might be worth? Contact us for a FREE valuation!

Our team is ready to help you sell your home for the highest possible price ASAP

"Three Trees" icon indicates a listing provided courtesy of NWMLS.





