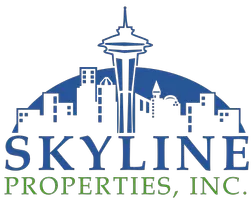Bought with North48 Real Estate
$619,000
$619,000
For more information regarding the value of a property, please contact us for a free consultation.
24019 Dolphin LN Mount Vernon, WA 98274
4 Beds
2.5 Baths
2,601 SqFt
Key Details
Sold Price $619,000
Property Type Single Family Home
Sub Type Residential
Listing Status Sold
Purchase Type For Sale
Square Footage 2,601 sqft
Price per Sqft $237
Subdivision Big Lake
MLS Listing ID 1303142
Sold Date 01/24/20
Style 10 - 1 Story
Bedrooms 4
Full Baths 2
Half Baths 1
Construction Status Completed
HOA Fees $30/mo
Year Built 2018
Annual Tax Amount $1,291
Lot Size 0.495 Acres
Lot Dimensions Irregular
Property Sub-Type Residential
Property Description
Spectacular new 4 bedroom home with 2.5 baths. Located on a half acre lot with gorgeous views of the Nookachamp Valley and surrounding mountains. Spacious master suite includes a 5-piece bath and large walk-in closet. Hardwood floors throughout the main living areas and carpet in bedrooms. Nice size kitchen with large island that seats 6 and quartz countertops. Great deck off rear and even a covered sitting area on front porch. It is now 100% finished and ready for you to call it your home!
Location
State WA
County Skagit
Area 835 - Mount Vernon
Rooms
Basement None
Main Level Bedrooms 4
Interior
Interior Features Forced Air, Ceramic Tile, Hardwood, Wall to Wall Carpet, Bath Off Primary, Double Pane/Storm Window, Dining Room, Vaulted Ceiling(s), Walk-In Closet(s), WalkInPantry, FirePlace, Water Heater
Flooring Ceramic Tile, Hardwood, Carpet
Fireplaces Number 1
Fireplaces Type Gas
Fireplace true
Appliance Dishwasher_, RangeOven_, Refrigerator_
Exterior
Exterior Feature Cement Planked
Garage Spaces 3.0
Community Features CCRs
Utilities Available Cable Connected, Natural Gas Available, Sewer Connected, Natural Gas Connected
Amenities Available Cable TV, Deck, Gas Available
View Y/N Yes
View Mountain(s), Territorial
Roof Type Composition
Garage Yes
Building
Lot Description Cul-De-Sac, Dead End Street, Paved
Story One
Builder Name Reese Alexandria Homes LLC
Sewer Sewer Connected
Water Public
Architectural Style Craftsman
New Construction Yes
Construction Status Completed
Schools
Elementary Schools Big Lake Elem
Middle Schools Cascade Mid
High Schools Sedro Woolley Snr Hi
School District Sedro Woolley
Others
Acceptable Financing Cash Out, Conventional
Listing Terms Cash Out, Conventional
Read Less
Want to know what your home might be worth? Contact us for a FREE valuation!

Our team is ready to help you sell your home for the highest possible price ASAP

"Three Trees" icon indicates a listing provided courtesy of NWMLS.





